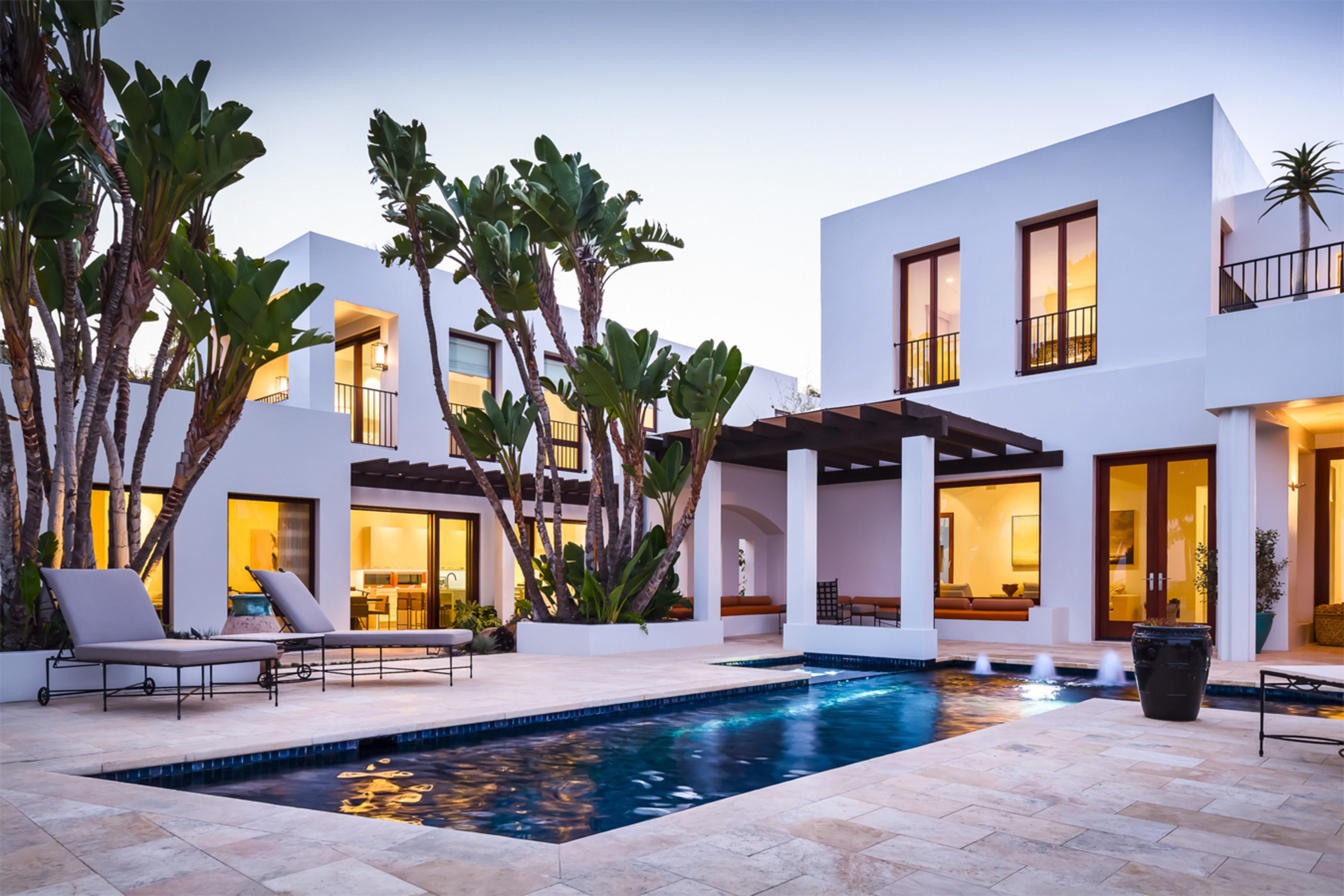

The Houseaholic: A Rancher's Retreat
“Hello, my name is Andrea and I’m a Houseaholic.”
Even during a run on the beach, I can’t escape my obsession for architecture. While most people I pass are mesmerized by the magnificence of the Pacific Ocean, I am preoccupied with the houses that line the sand. I know… I know…. I should be scouring the horizon for a whale spout, but instead I stare at the silhouettes that make up this beautiful beachfront enclave.
One house in particular has me salivating — an understated contemporary perched atop a beachfront bluff. Even though the homeowner admits when searching for a beach getaway, contemporary wasn’t what she was looking for. She was a big fan of Santa Barbara’s iconic Spanish style architecture. But she remembers being smitten the first time she saw this modern house.
“I looked at this house and couldn’t get it out of my mind,” she says. “It had such clean lines, was beautiful but not ostentatious.”
Blurring the Lines
The sale was contingent on being able to purchase a very narrow lot next door (all of 35 feet wide). After securing both properties, Neumann, Mendro, Andrulaitis (NMA) Architects was tapped to remodel the original house, design a guesthouse, and most importantly blur the lines between the two.
“We wanted to make them speak to one another, work together,” says NMA partner Mary Andrulaitis.
NMA did that by eliminating a plaster wall that divided the two properties, creating a shared entry garden, and building beach access from both houses. It’s hard to tell where the original home ends and the guesthouse begins. That was the idea.
“Mission accomplished,” says Andrulaitis in regards to melding the two. And she says they didn’t reinvent the wheel in the process. “We took off on what was already existing, the nice features in the existing home. It was spacious, light and airy, very comfortable, Zen-like.” Just what the doctor ordered for a rancher who wanted a seaside escape from the heat of the San Joaquin Valley.
“I get so excited to come here. I live down two miles of dirt road,” the owner says. “It is so relaxing and the view of the California coastline is amazing, just beautiful.”
A lush tropical garden designed by Landscape Architect Eric Nagelmann complements the architecture.
“Kudos to the team who did this,” says the owner. “It takes a village to be able to accomplish this.”
The interiors are as serene as the outside elevations. Poured concrete floors, white stucco walls, minimal surface materials — all designed to keep the environment calm.
“We wanted it to be comfortable for the owner and her family. We wanted them to take their shoes off and relax,” says Andrulaitis.
The contemporary lines, and white backdrop are softened with the owner’s furnishings… an eclectic mix of antiques, organic elements and art, passed down from family. “I’m surrounded by beautiful art — water colors from my mother and great aunt,” she says.
The compound has become a gathering place for family and friends. But its not just family that finds it hard to leave. The architect, who has designed hundreds of renovations and houses from the ground up, says she would be more than happy to call the guesthouse home.
“I would live there in a minute,” says Andrulaitis.
Sorry Mary, I get first dibs!