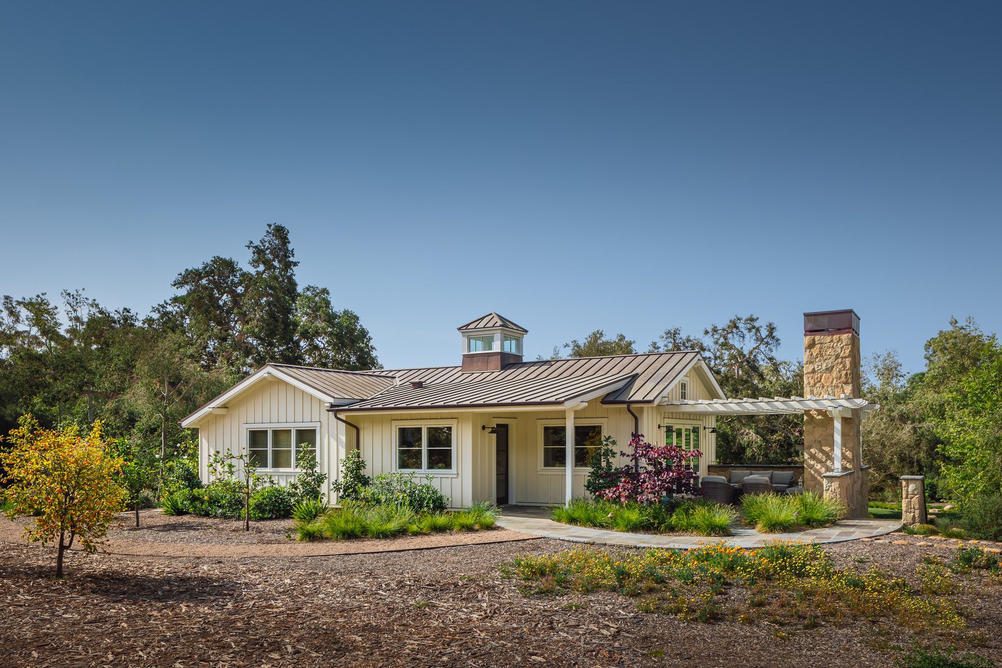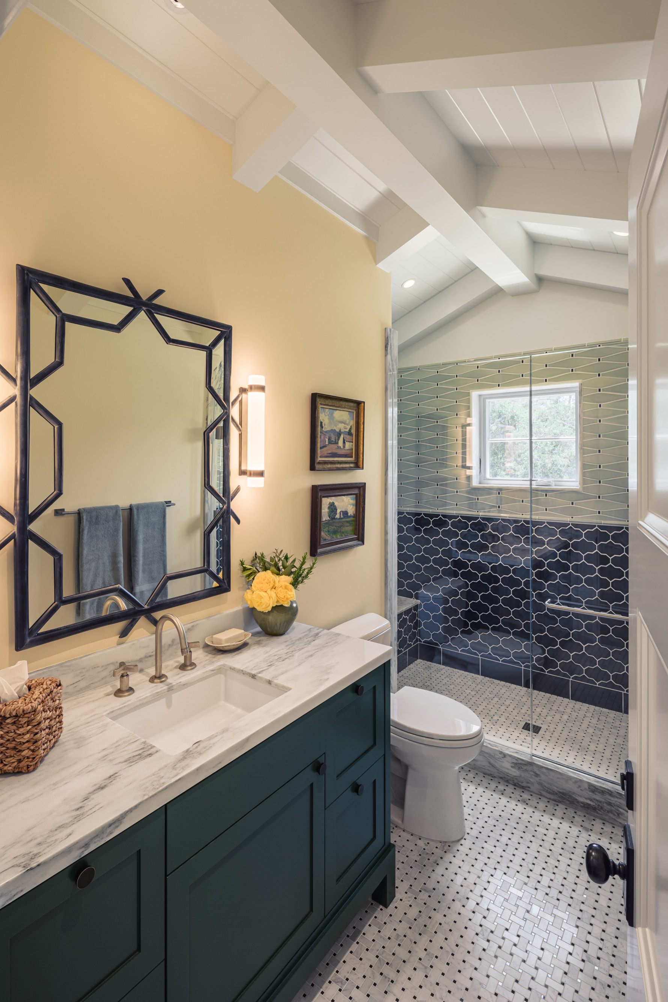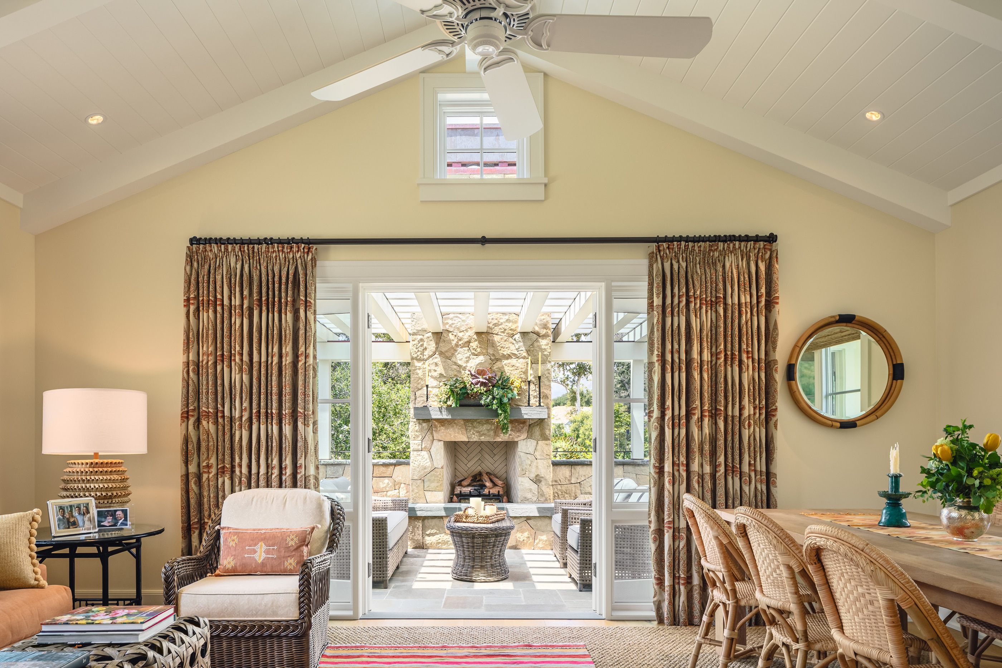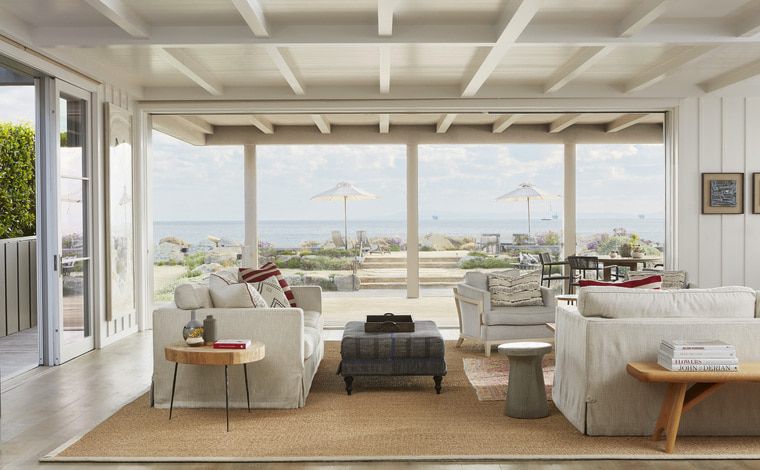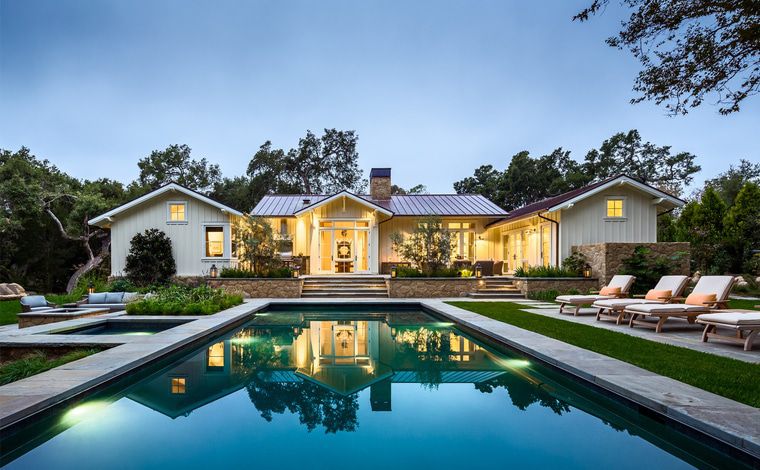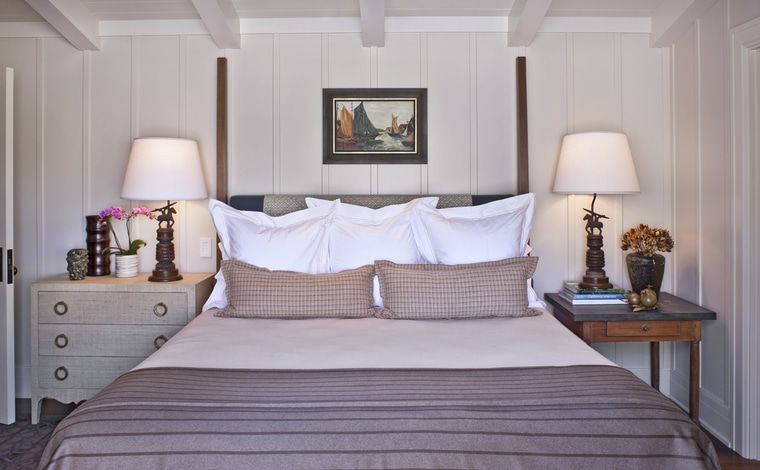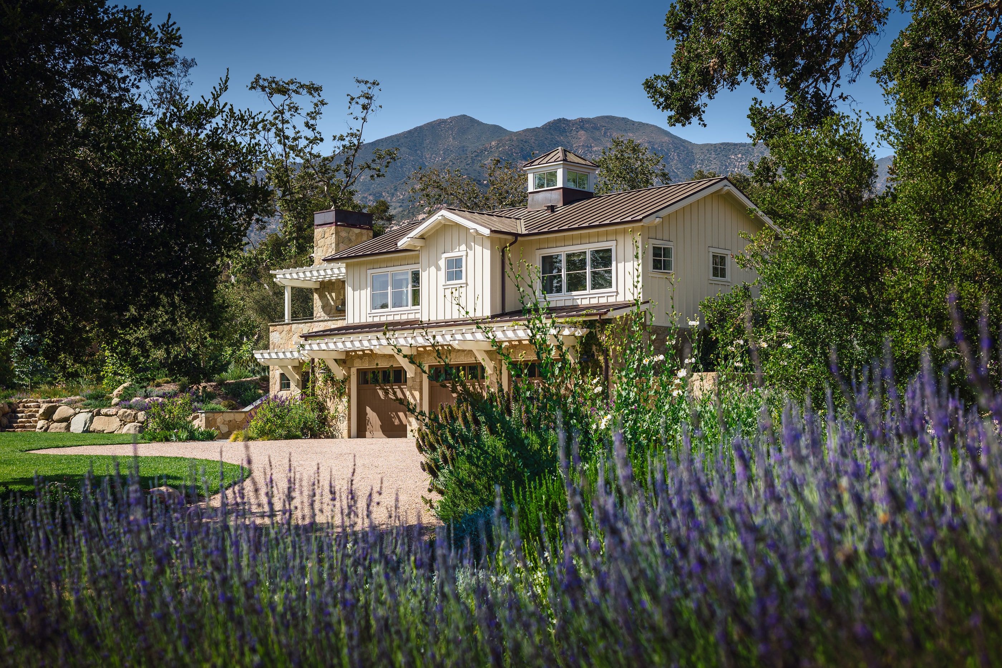
Small Homes
Glen Oaks Guest House
While these owners’ home survived the 2018 Montecito debris flow disaster, their detached garage/studio was destroyed, buried in several feet of mud and boulders. Once the property was restored, they recognized the need to not only rebuild their garage, but provide additional accommodations for their growing family as their adult children married. After acquiring an adjacent lot, we designed a modest stand-alone guest residence – a legal Accessory Dwelling Unit, or ADU. In the same classic California cottage style as the main residence, we utilized an existing slope to create a guest home that appears to be a quaint one-story cottage from the street. Accessed by a shared driveway, it also provides the needed parking and storage and is just a short walk through the lavender from the main residence. The centrally located cupola lets natural light pour into the center of the home. Local sandstone anchors the structure, further tying it to the site.
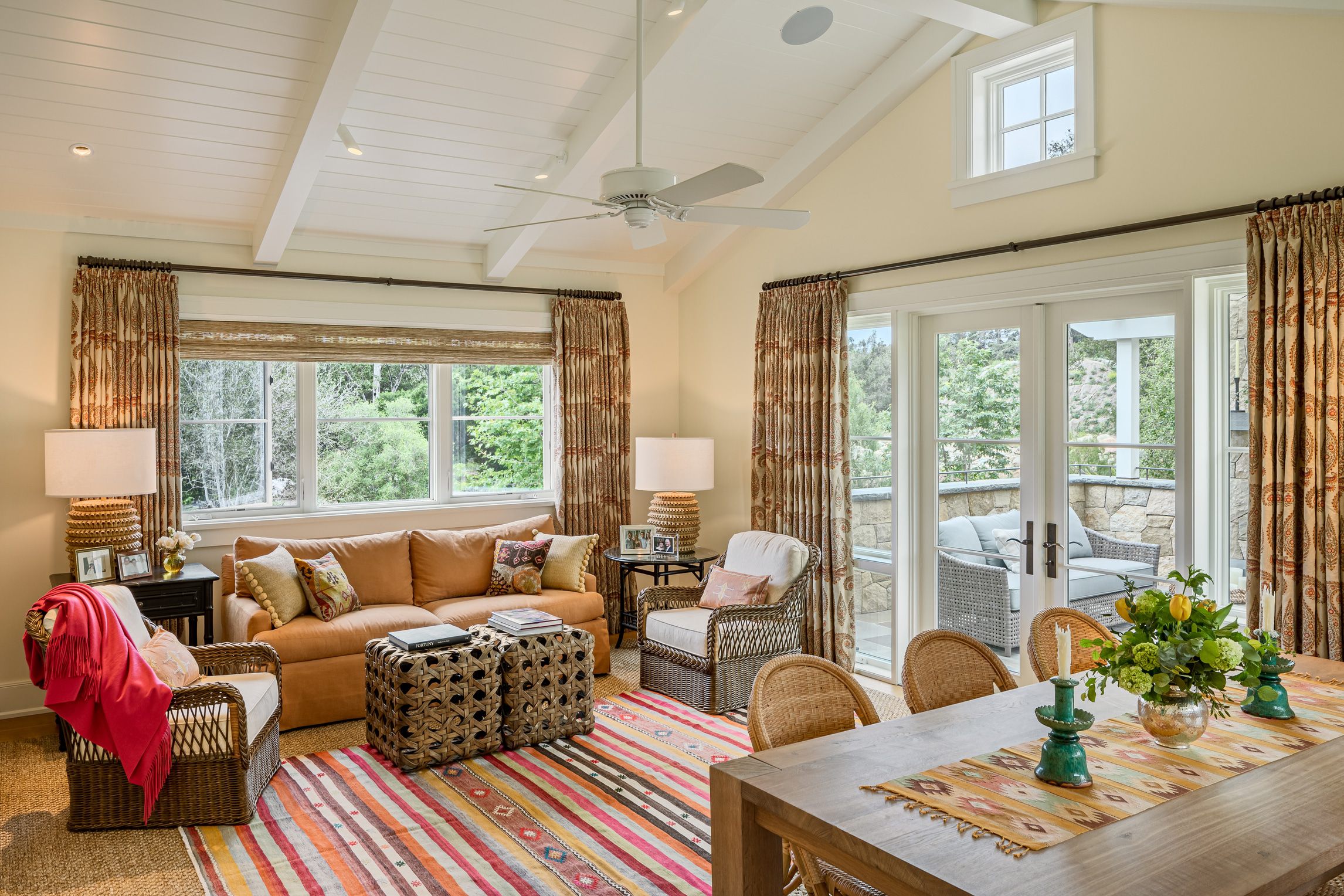
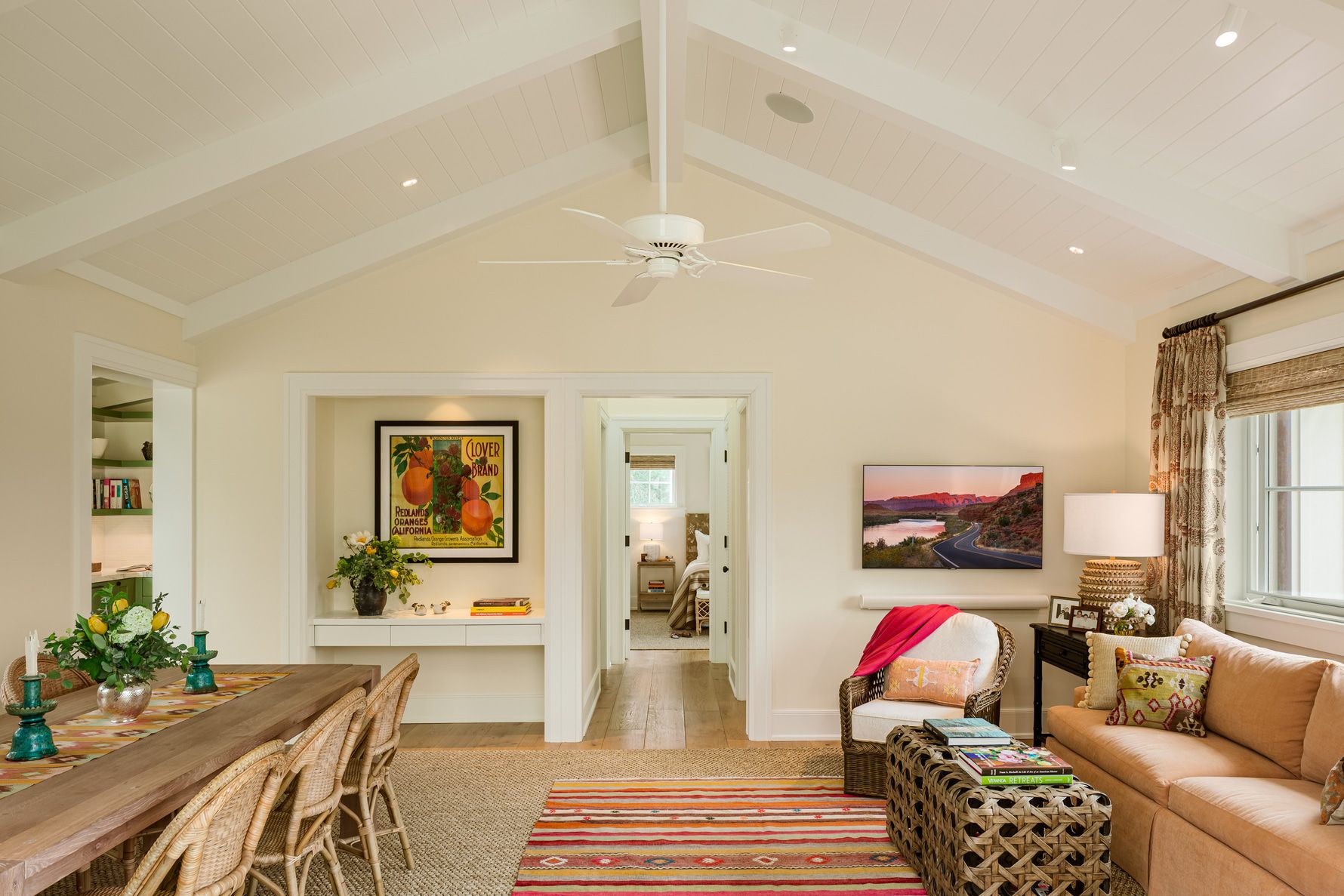
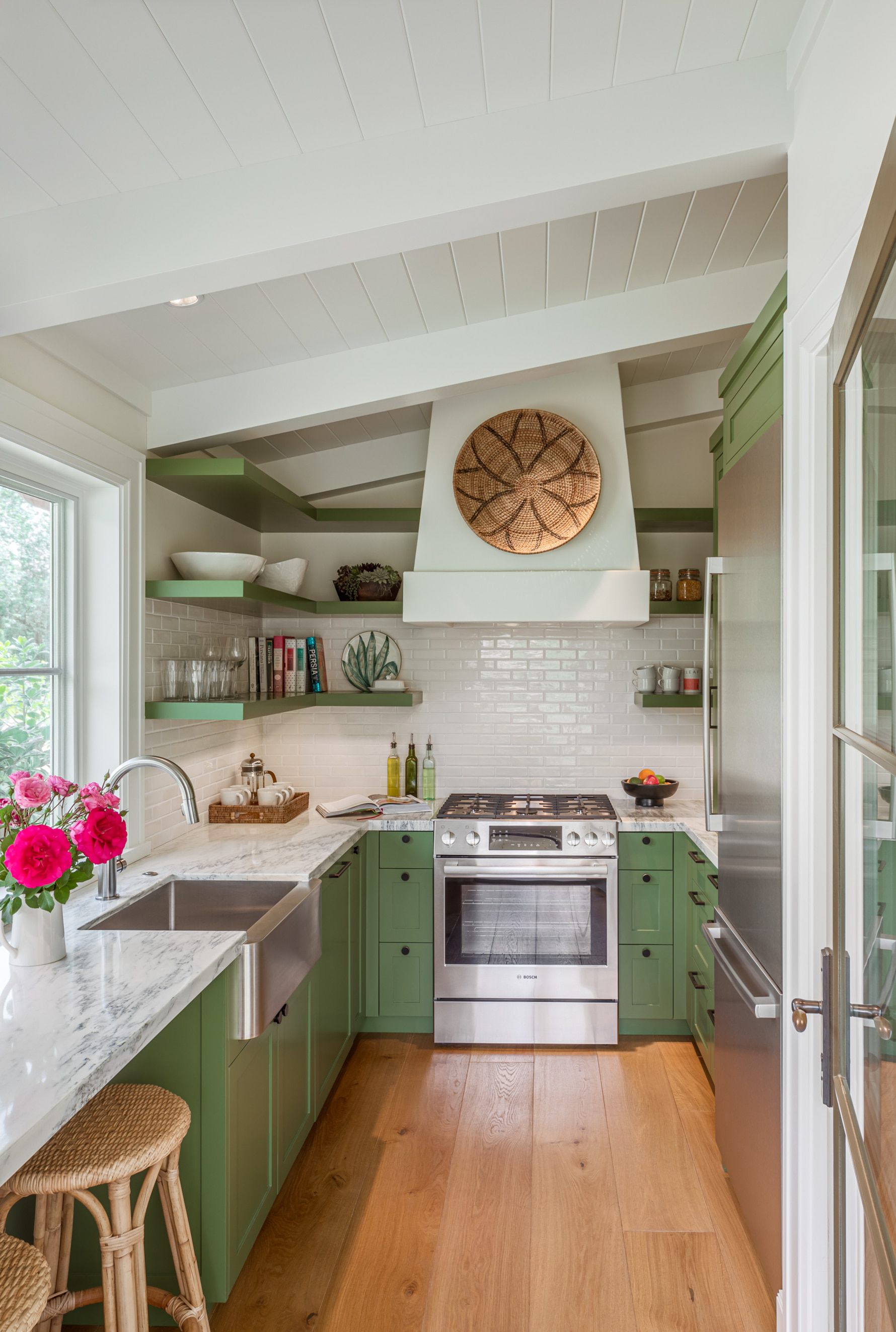
NMA Architects’ projects are sophisticated, diverse, and distinct.
Scott Menzel Landscape Architect
